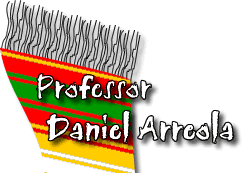 |
|||||||||||
 |
|||||||||||
 |
|||||||||||
 |
|||||||||||
 |
|||||||||||
 |
|||||||||||
GCU 425 Borderlands
01/MapSonora

Alamos is situated in southern Sonora, close to the Sinaloa border. It is
about 8 hours by car south of the international border at Nogales, Arizona.
02/MapAlamos

Alamos is a classic Spanish colonial town with a central plaza, cathedral
facing the plaza, and portales on two sides of the plaza.
03/Panorama

This postcard fix is taken from the Mirador overlooking Alamos. View is to
the west. Plaza and cathedral are visible near the center of the image.
04/Plaza

The plaza in Alamos is the social center of the community with the church
facing the square, a central kiosco or bandstand,
ornamental plantings like palms, walkways and benches.
05/Street

The streets in the oldest parts of Alamos include buildings that create a
narrow corridor because dwellings occupy the front property line without
building setbacks. In the traditional Spanish colonial manner, houses open
into couryards in the middle or back of a property.
06/CasaDiaz

The Diaz house at #20 Camino Real (see Alamos Map) is on the southeast end
of the town. The house site is a walled compound about the size of a
football field. This is the main pedestrian portal from the street. It is
an entrance, sometimes called a zaguán, that opens into the courtyard of
the house site.
07/CasaDiazPatio

The interior courtyard of the Diaz house is an elongated rectangle. One end (not in view) contains a garden of fruit trees and vegetables as well as a large double gated entrance for automobiles that park in an open space. The view shown here is the living end of the courtyard with shaded as well as open patio. The Alamos area is subtropical and supports a variety of plant and tree types.
08/CasaDiazMainHouse

The Diaz Main House consists of two separate living areas: bedrooms to the left of this view, and a social house to the center and right. The bedroom section comprises several separate bedrooms that were built in the early 1800s. These rooms have been updated for modern convenience including bathrooms. The section to the center and right of this image is the main house, a social area with living room, dining area, kitchen, including a separate bathroom and storage space. This part of the compound was built in the 1970s but in keeping with traditional style. The covered patio is attached to the area of the social house.
09/DiazHouseCasita

This view of the Diaz compound shows the private casita or little house used for visitors in the far corner of the compound behind the pool and cabaña. To the right of the casita is the private well and pump that provides water for the household and property.
10/CarmenRamonDavidDiaz

Carmen and David Diaz are the present owners and seasonal residents of the house, and Ramon Sanchez is the caretaker of the compound.